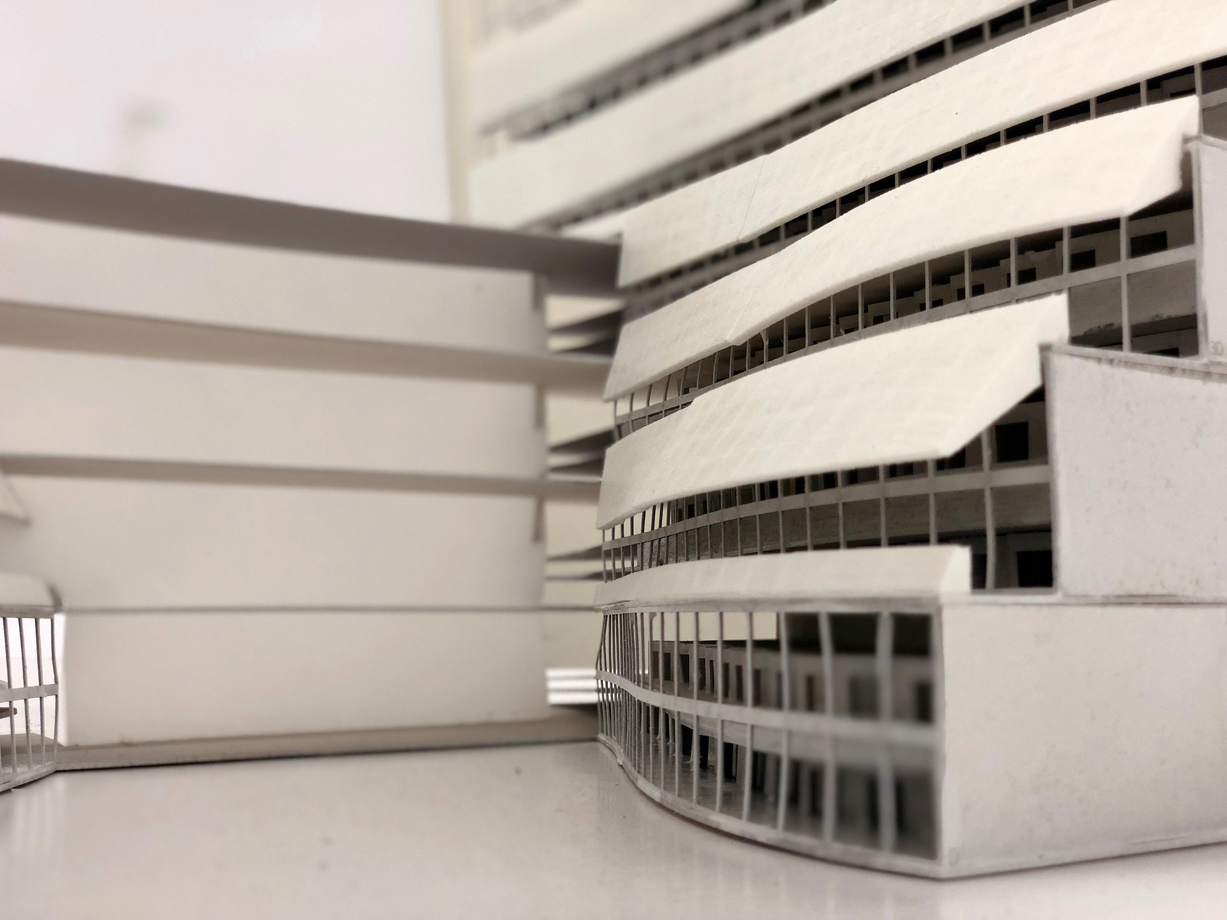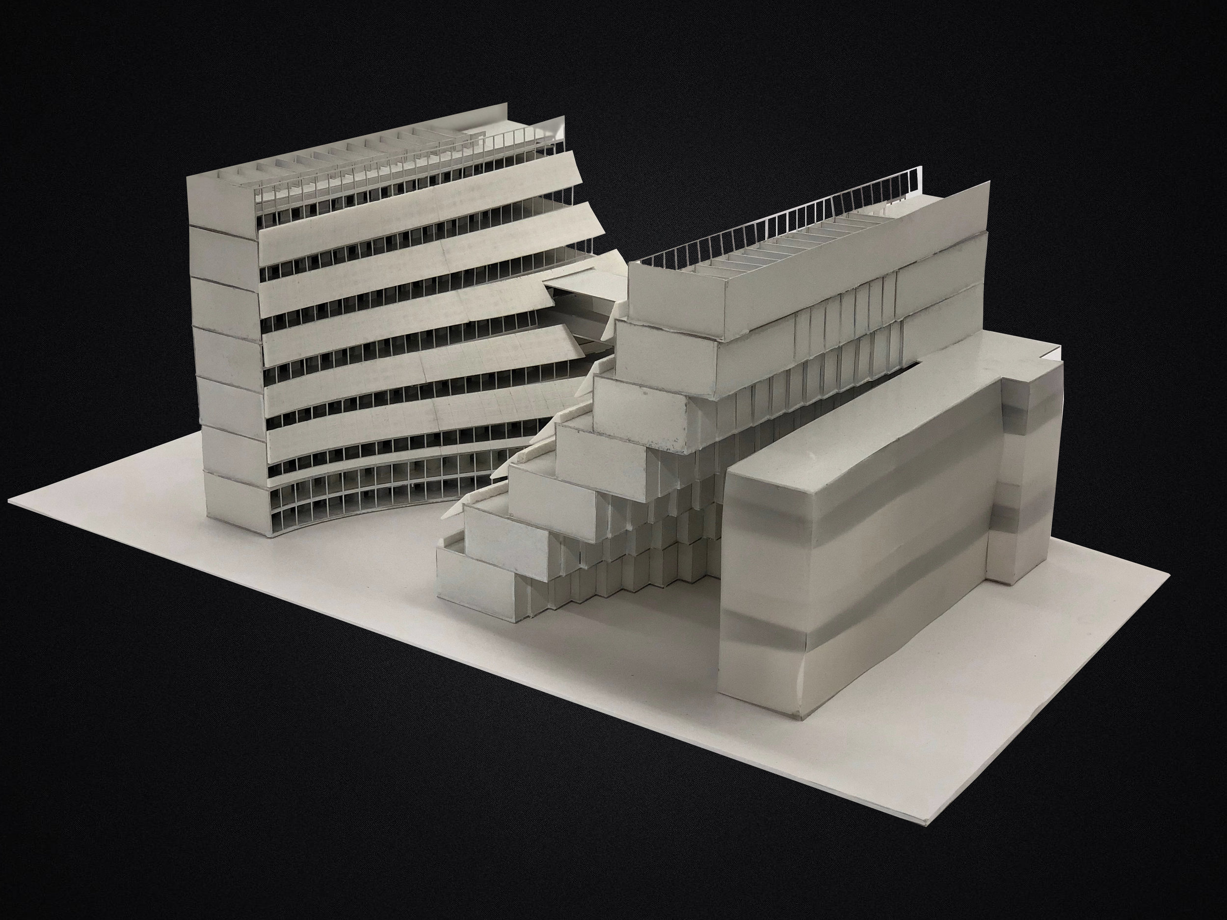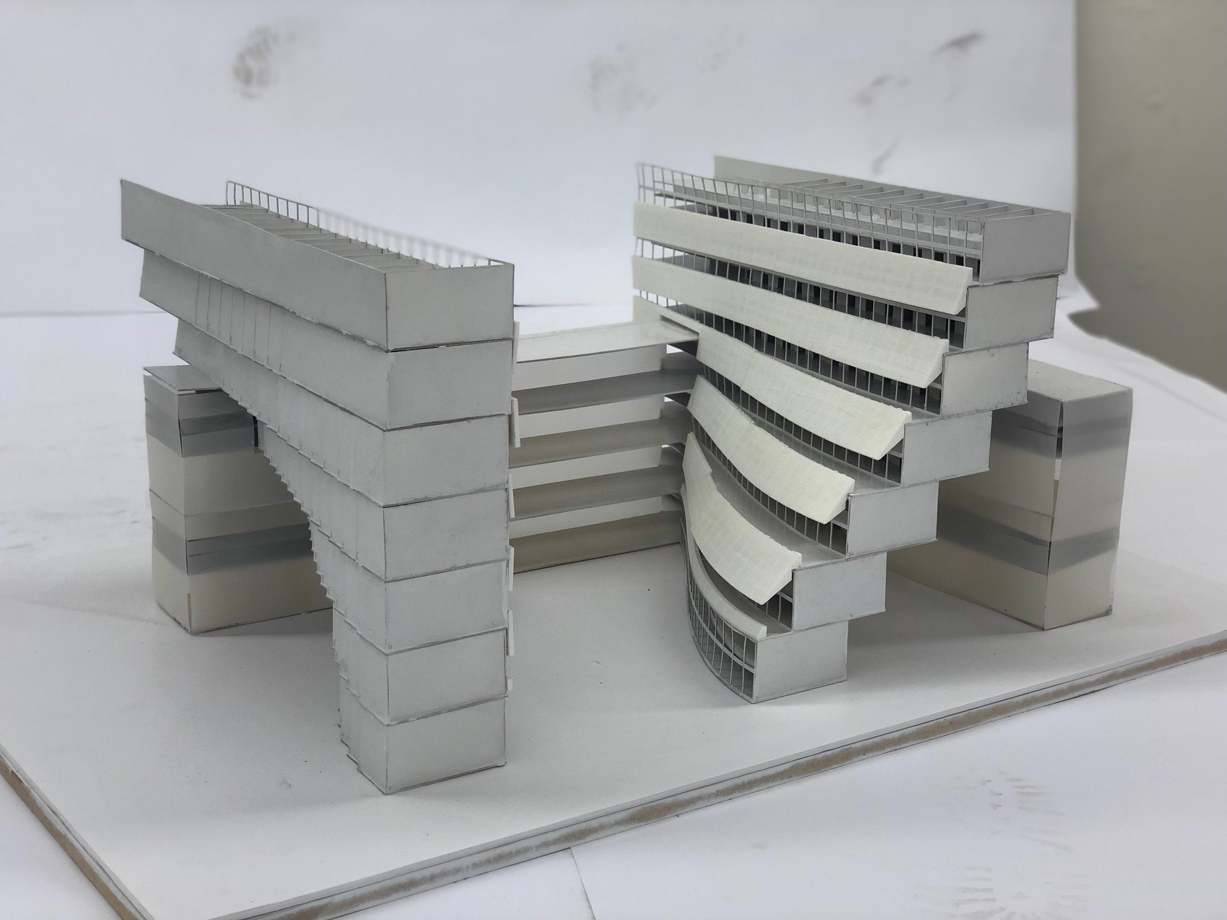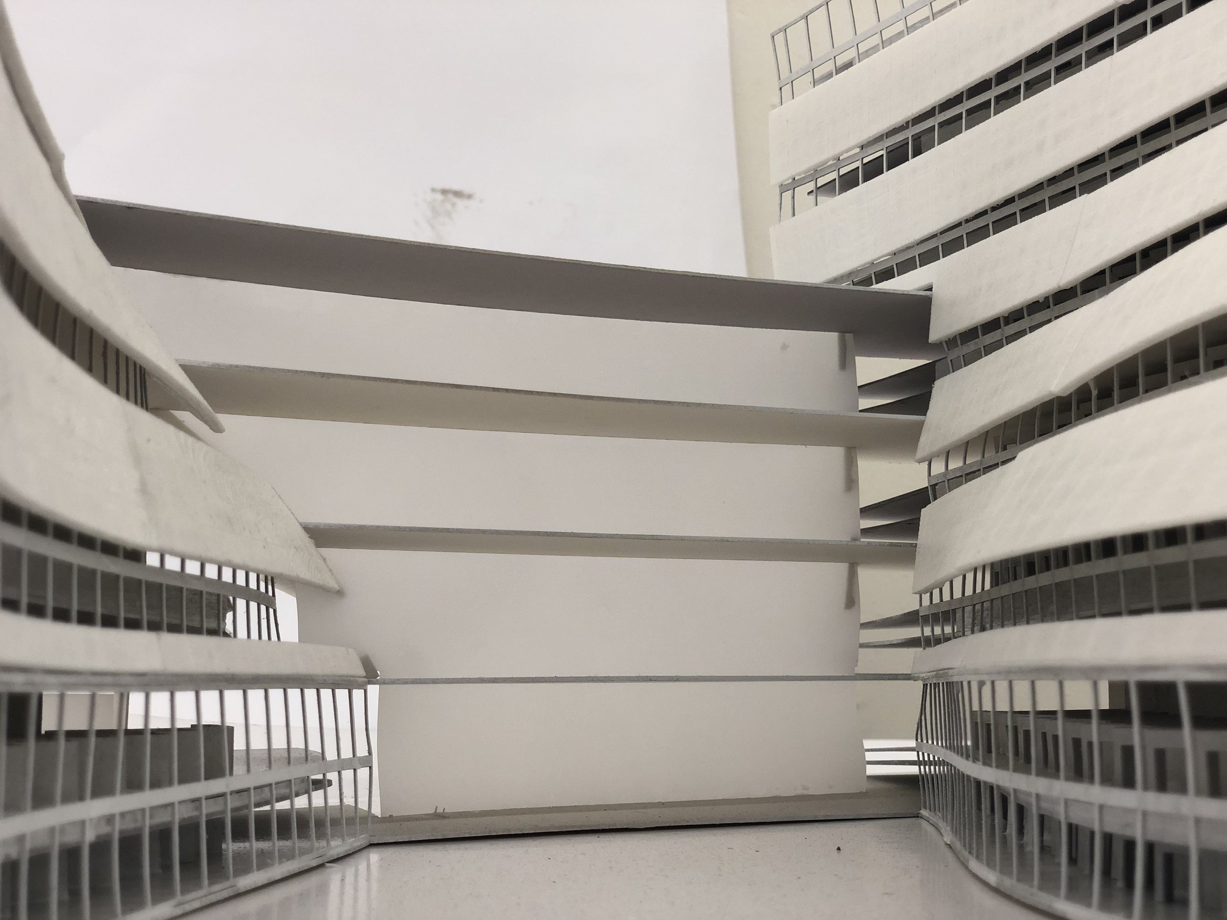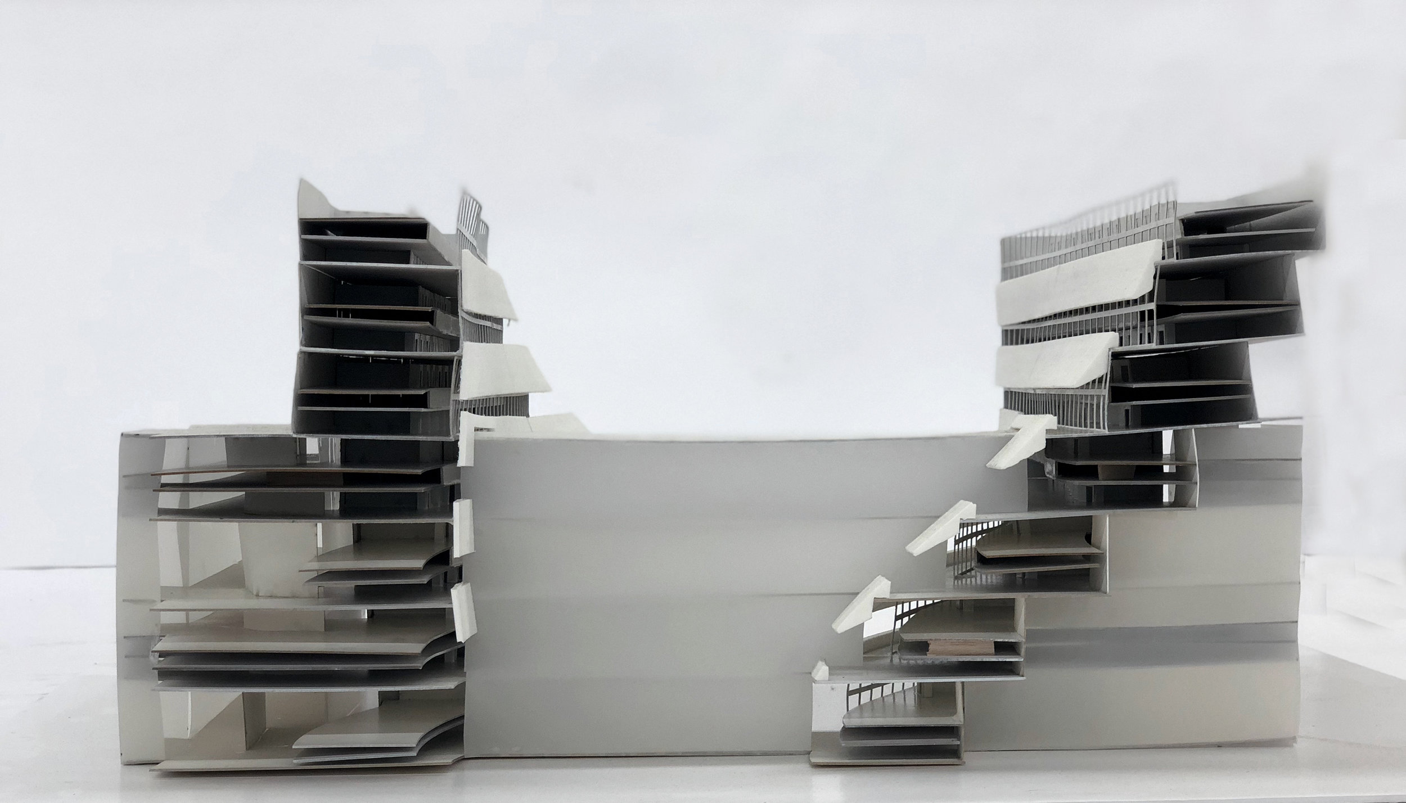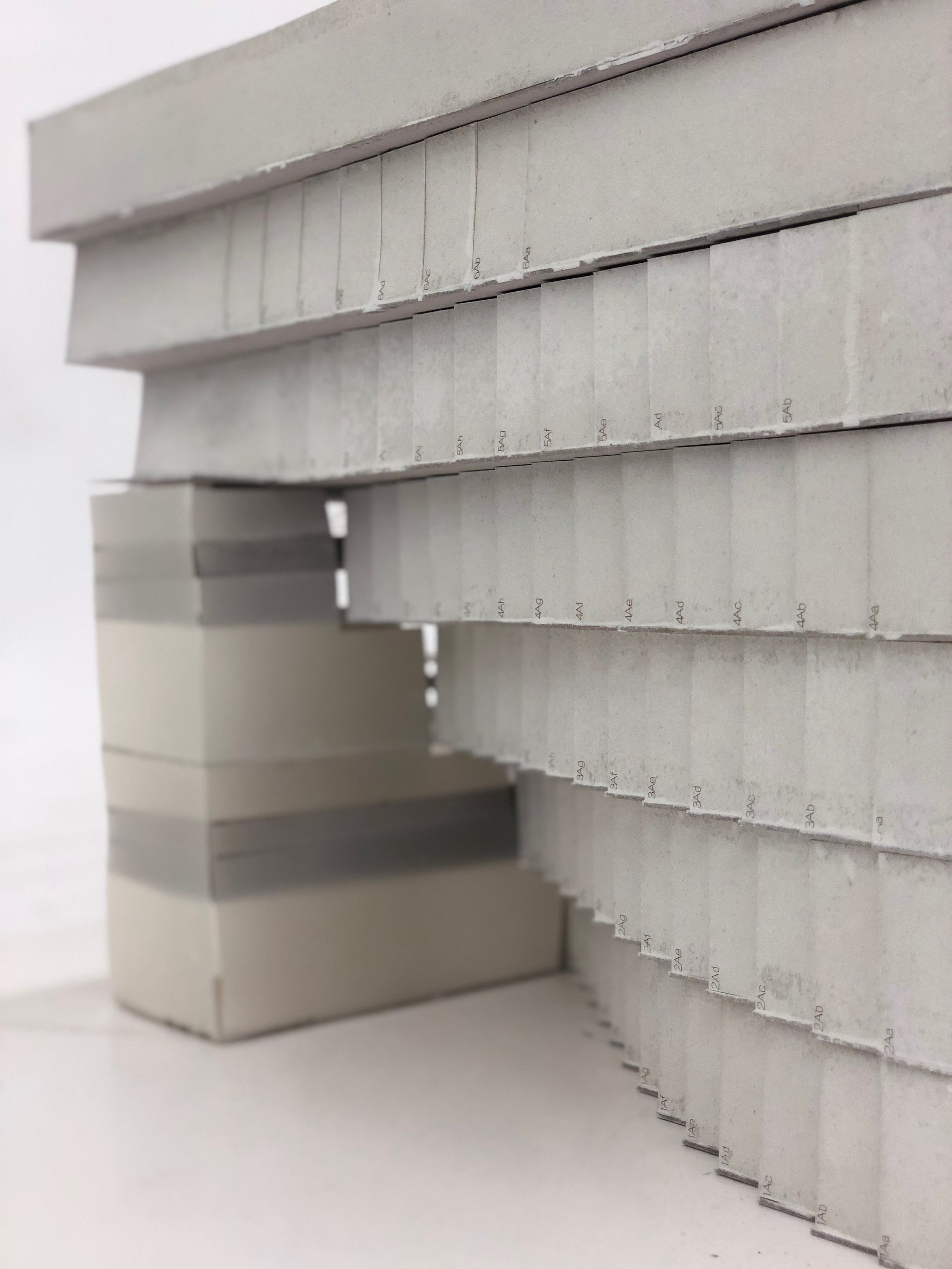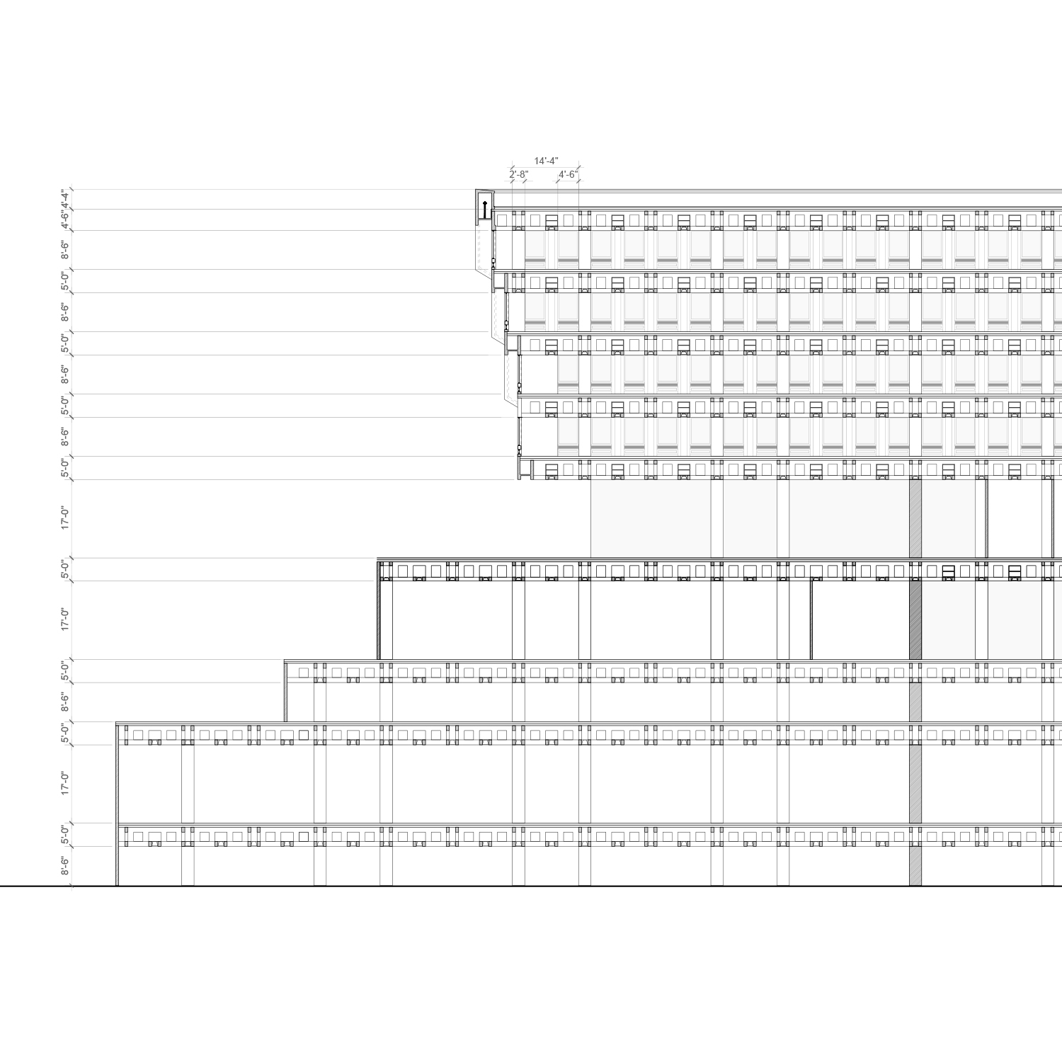Boston Performance Art Institute
Studio 3A
This project started with a study of the sectional qualities of Boston City Hall as well as look at how it uses its structural grid to define the spaces within the building. Using these ideas we were asked to design a preforming arts university for music, dance, and theater. This was to include space to house 800 students as well the necessary class and practice spaces, as well as a large performance theater. In the design of the school I looked at the juxtaposition between exterior form and structural system of a building. The design of the Boston Performance Art Institute uses a shifted form to challenge the regularity in structure that comes from a system of rooms. The classrooms and practice spaces are scattered around the bar building in the front. This creates irregularity in the plan system inside of a very regularized exterior.
Original Section and Diagrams for Transformation of form
Plans
